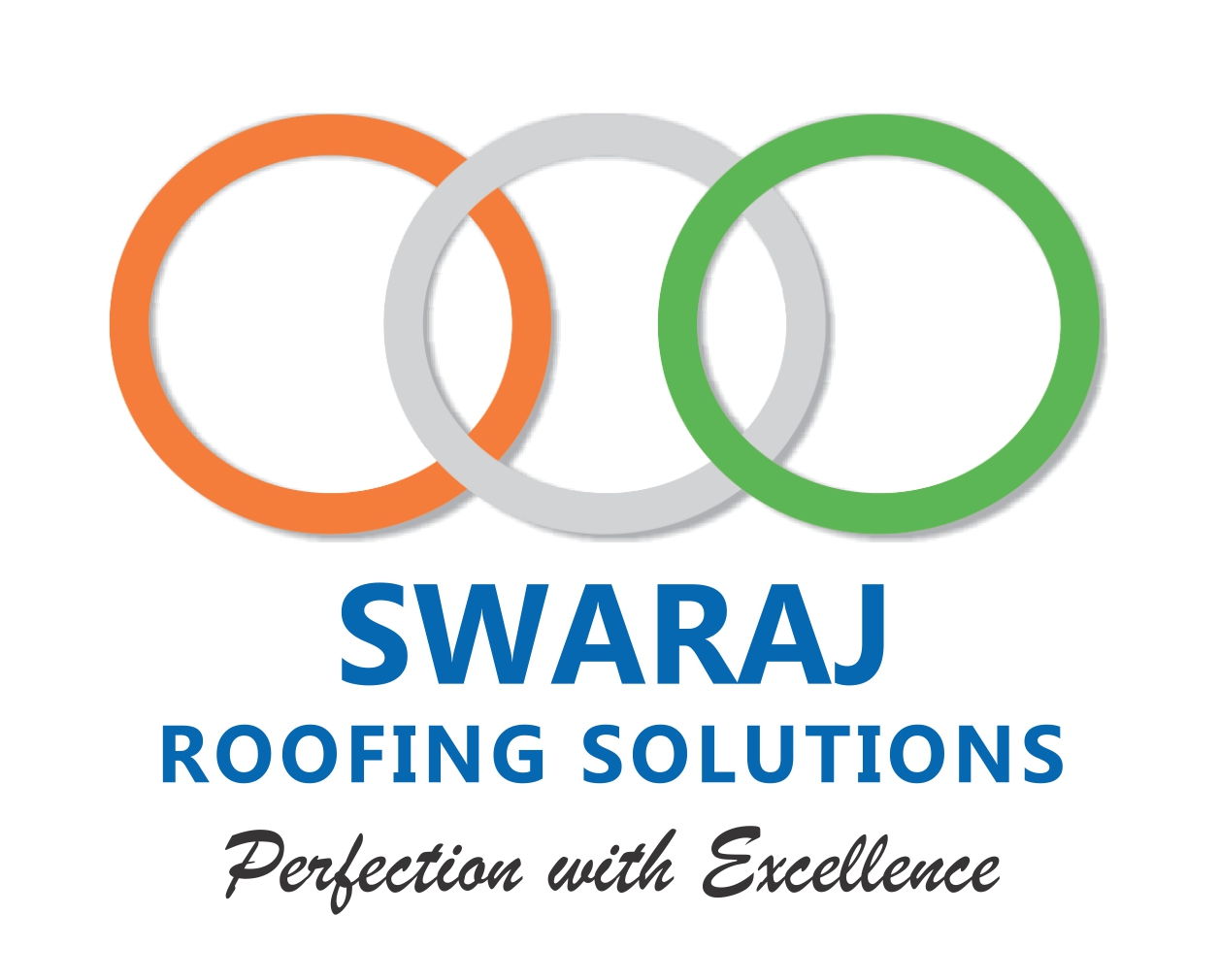With the utilization of our well-equipped production unit, we are manufacturing, exporting, importing and supplying a superior assortment of Trussless Roofing System. With the utilization of our well-equipped production unit, Swaraj Roofing Solutions is engaged in manufacturing and supplying a superior assortment of Trussless Roofing System in Pune. This Trussless Roofing System is widely acclaimed for its strong construction & easy usage. The offered Trussless Roofing System is manufactured under the rigid direction of our professionals employing innovative techniques with the usage of metals as per with the existing norms. Our clients hugely rely on the offered Trussless Roofing System for their quality & rugged construction. Trussless Roof is an architectural marvel known with different names like Arch roofing system, Curved Roofing System, Trussless roofing system and Self Supported system. It is used to make strong and long lasting structures. Disadvantages of traditional trusses Rainwater leaks through the bore of a J-bolt, because of failure of the washer. Dust enters through the joints of the sheets and deposits on the floor and machinery and stores. Birds are found to be a nuisance because of the nests they build in corners. They require annual maintenance. Advantages of trussless roofing The roof is maintenance-free and ensures long life. It offers protection to people, goods and machinery. It is non-combustible and has higher tensile strength that makes it stronger against accidents like fire and natural calamities like earthquakes and hurricanes. Erection and fixing Imported galvalume sheets are cut to required sizes and moulded to the required shape, from galvalume coils. Two sheets are seamed together by placing hangers (this will facilitate receiving the lighting instruments). Sheets are lifted with a mobile tower crane and held in position till bolts are fixed at the ends into the RCC gutter through galvalume sheets, after tightening the bolts; epoxy coating is applied to the sheets where the bore is drilled. The next panel is lifted and aligned in line with earlier panels; then, bolts are driven into the RCC beam. The procedure is continued till one reaches the edge of the other end. Then, the gable wall is constructed or the opening is covered with the sheets/structural glazing. The lighting fixtures are then fixed /attached to the hangers. Features: Sturdiness Precision dimension Perfect finish.
Send Message




