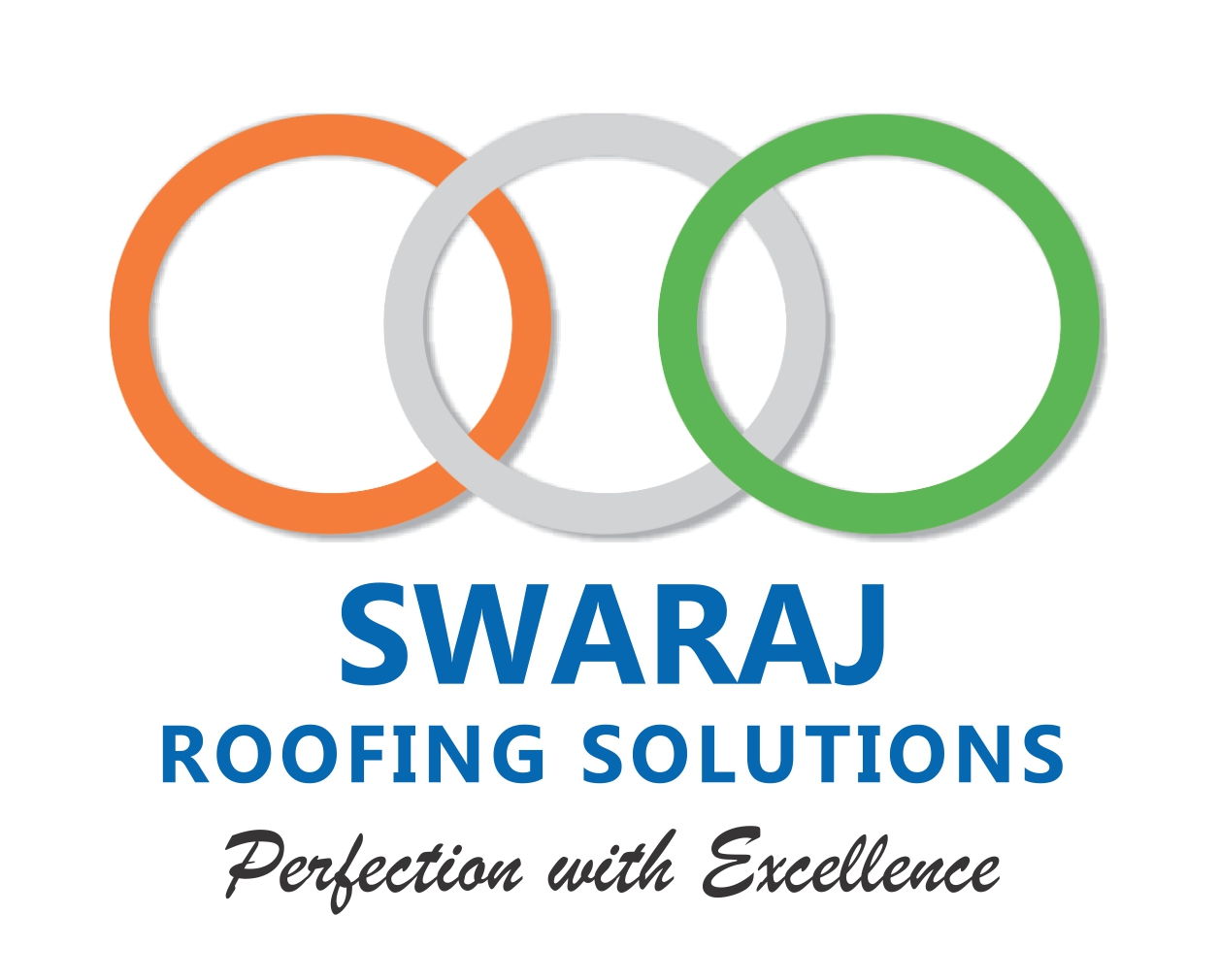Structureless Roofing System
We are expertise in presenting Structureless Roofing System which is provided in various sizes & thickness. We manufactured this Structureless Roofing System roof by using quality tested metal and advance tools keeping in mind the industry needs.
Swaraj Roofing Solutions has gained expertise in manufacturing and supplying a high- quality array of Structureless Roofing System. The range of Structureless Roofing System is acclaimed for durability and resistance to corruption. These roofing systems require solid sheets that are successfully used in a number of industries. Our team of skilled professionals meticulously oversee the designing process to guarantee the outstanding result of embossed solid sheets.
INSTALLATION PROCESS
Structureless Roofing System uses high quality, high grade, pre-coated Galvalume Steel as the basic Raw material. The panel forming and installation is a 100% on-site process. The Mobile panel forming Units( roll-forming/ panel fabrication equipment ) along with crane , seaming and other equipments are transported to project sites with required manpower, enabling panel forming & installation instantaneously. This nature of the process allows high-speed operations, bringing substantial benefits where time is a crucial factor. Precisely, the advantages of this new-age technology are many and favorable.
The raw-material, i.e., steel coils of the designed width, is fed into the Mobile panel forming Units. This Mobile panel forming Unit equipment forms profiled panels having the desired finished width, length and curvature, in two stages. The installation shall start from one end of the building, and moving along the length of the building, the process shall be completed. These panels are fixed to RCC gutter beam with Anchor bolts or with Nut Bolts in case of Steel Beams at both ends.
The roofing panels are installed over concrete/ steel gutter-beams (constructed by the client). The conceptual dimensional drawing of the required gutter-beams will be available to the customer from Rooflex System. The RCC/ steel sub-structure has to be designed considering the arch reaction data & load combinations given by ROOFLEX Roofing Solutions. It shall be within the purview of the Consulting Engineer to ensure the structure is designed to cater to the adverse load conditions.
Structureless Roofing System Span Roof
Structureless Roofing System Structure without trusses, purlins and ancillary support
Trusses, Purlins or any other kind of ancillary… None of these required to have Rooflex installed. Structureless Roofing System stands on it’s own up to 33 meter-spans, thus offering economy in both, time and energy.
Free from holes, nuts, bolts & overlaps
One of the strongest distinguishing features of our product is the mechanical system of panel connection which requires no holes, nuts, bolts, overlaps or sealants, adding on to the economy of costs.
Free from holes, nuts, bolts & overlaps
One of the strongest distinguishing features of our product is the mechanical system of panel connection which requires no holes, nuts, bolts, overlaps or sealants, adding on to the economy of costs.
Unobstructed 33 meters of clear spans
Our system is a stunning success when it comes to roofing for wider spans. A continuous roof of up to 33 meters at a streach can be easily and very effectivly covered with K-Span Roofing System. The technology derives these essence from it’s formation that makes it self supported to sustained external load factors without any steel structure and intermediate columns.
Advantages
Structureless Roofing System structure without Trusses, Purlins or ancillary support
Aesthetically appealing
Unobstructed 4’; to 140’; feet of clear spans
100% Leak proof
0% Maintainance
Faster project turnaround
Free from Holes, nuts, bolts & Over laps
Value for money
No bird nuisance
Instant installation of 10,000 sq in just 12 hours
Onsite fabrication and installation
Larger enclosed volumes
Cooler temperatures
Dedicated after sales support
Resistant to damage & Corrosion
USE OF THESE KINDS OF ROOFS
Aircraft Hangers
Automobile Industries
Agricultural Warehouse
Bus Stations
Clean Rooms
Cold Storage
Defense Setups
Educational institutions
Engineering industries
Factories
Garages
Stadium/Auditorium
Garment Factories
GaragesAuditoriums
Stadium/Auditorium
Garment Factories
Parking Areas
Pharmaceutical Units
Sports Stadiums
Swimming Pools
Textile Industries
Warehouses
Recreation Parks
Restaurants
Shopping Malls
Malls Showrooms
Did you find apk for android? You can find new Free Android Games and apps.
Send
Message







